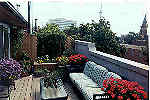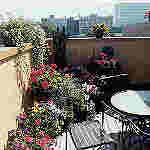|
A garden in the sky is a basic contradiction of
terms but in the urban world of roof gardens in cities around the
world it is becoming a delightful reality. For the empty nester who
wants to downsize or keep a place in the city while retiring to the
country; for the urban professional who wants to live in the core of a
city's entertainment district; or for the new home- based
entrepreneur; loft living is a viable vital alternative to high-rise
apartment buildings. Balcony gardens become
an important adjunct to their urban lifestyles offering a little bit
of nature in the heart of the city.
Lofts are a relatively new phenomenon of downtime city living in
major centres across North America and Europe. In the 1960's Jane
Jacob's, urban activitist and journalist, wrote The Death and Life of
Great American Cities. This work impacted on urban planners across
North America and slowly the redevelopment of downtown cores has
progressed. The goal for urban planners is to keep downtown core areas
vital and alive, not just a place in which to work and then escape to
the bedroom communities in suburbia, leaving the city to the criminal
elements at night. Real neighbourhoods, people in residence, vibrant
urban life, day and night, keep cities healthy and safe. Part of the
change in city planning was the new reticence to tear down old
buildings that were no longer useful but were an intergral part of the
urban fabric that defined the architecture of a particular city or
era. A growing campaign began that involved the renovation of old,
often non-conforming, industrial buildings into residential living
spaces. Originally many of the loft living spaces were not legal as
planning approvals and building codes designed for areas with plenty
of parking and easier access were not always conducive to renovating
older inner city buildings. As urban developers saw the market was
there they found ways to build legal lofts and many pockets of loft
buildings are now being developed in most major cities.
The first legal loft project in Toronto was designed and built by
Mitchell & Associates. 41 Shanly Street, a factory converted into
twelve residential units, won the Ontario Renewals award in 1981 for
its innovative design and concept. The roof gardens were a literal
oasis in the city for the residents. Robert Mitchell, having designed
and built more than 12 loft projects since the early ‘80's, has
seen a transition in the use of outdoor space by loft owners over the
years. Gardening as a hobby is definitely on the upswing and many of
his clients want more than just a few planted pots on their balconies.
He says that over the years he has seen more of a blurring of
distinction between outdoor and indoor space, with the outdoor area
becoming an extension of the indoor.
As loft owners extend their living spaces to the outdoor garden, they
often implement strong architectural features
for both form and function. With the roof garden comes the need for
shade since there is little if any natural foliage coverage available.
Sun screening can be obtained by pergolas, canopies, brise-soleil,
arbours, or trellises to provide filtered shade and structures for
climbing vines. These forms can also visually define areas for eating,
sitting, etc. Wood columns can be used to provide a colonnade that
speaks of ancient formal walkways and provides a modern urban setting
with the bright city lights as the dramatic backdrop. Like the
planting of perennials, stone and wood elements provide a sense of
permanence to the roof deck that says the owners are here to stay.
Because each project is unique and most units within a project are
similarly individual, outdoor spaces tend to be custom designed to
suit the building and the clients. Projects have included the
renovation of an old church annex where decks were carved out of the
old building. Sometimes there are patio gardens for the lower units
with wrought iron fencing and fast growing vines for privacy. Mostly,
though, the shape of the outdoor space is somewhat linear, reminiscent
of the interiors, long with soaring ceilings. This rectangular feature
can be used to advantage by defining a garden-like setting for
sitting, reading, sunbathing and a dining/entertainment area off patio
doors for ease of serving guests. Deck walls are usually made of brick
or concrete so the overall effect is of a room outside. With the many
weatherproof fabrics available today, there is the ability to
create a room outside, with soft couch and
chairs, that literally expands the indoor space. Since most
residential units are sold on a square floor price, any outdoor living
space is a bonus feature to higher priced urban homes.
Water gardening, like the growing phenomenon in home gardening, is
becoming more important to loft owners. Although roof gardens often
have a hose bib for outdoor access to water for plant maintenance,
many new loft gardens now feature strong water features like streams,
waterfalls, fountains. Besides the soothing sound of running water and
the focal point created by the water element, there is a functional
advantage to the sound as it help obliterate the noise of the city and
creates an oasis atmosphere for the roof or balcony garden.
Since lofts are owned and not rented, residents often want a more
permanent perennial garden much like the homeowner creates. Roof
gardens challenge the designer to come up with an environment in which
plants can survive freezing winter conditions. Shrubs and small trees
are often planted in built-in boxes that can be so heavy it is
important to get a structural engineer's analysis of the weight
created. Mr. Mitchell, an engineer and urban planner by profession,
has designed many custom planters for clients. The larger the planter
the better chance the plants have of surviving winter temperatures but
this size is also a factor in the overall weight. On the market are
reasonably lightweight prepackaged planting mixtures containing
combinations of peat moss, perlite and vermiculite. The bottom of the
planter needs good drainage with holes to prevent root rot, a barrier
screen to keep the soil from being washed out in rain and during
watering, and a couple of inches of drainage material like pebbles,
clay, etc. or lightweight styrofoam chips that are indestructible and
don't add weight to the planter. The inside walls are fitted with 2"
of rigid insulation but the bottom is left to allow the heat from the
building to leach up into the planter. Heating cables, laid underneath
the soil, are controlled thermostatically so that they are turned on
on the coldest days to prevent the ground from getting cold enough to
kill the roots.
Annual plants, a quick fix to brighten any
outdoor space, have a place in most home and professional
gardens, and are particularly useful to the roof top gardener in
hanging baskets, window boxes and pots. Special care for hanging
baskets needs to be taken as winds up high can quickly dry them out. A
water wand, a 2' long aluminum hose attachment with soft spray head to
allow watering up high, is ideal for thoroughly soaking baskets every
day. Using soil moisture retention granules, small synthetic pellets
that absorb water and slowly release it into the soil as needed, in
baskets and pots helps to reduce the drying out problem. For loft
owners, often young urban professionals, who might have never
experienced the joy of gardening, annuals can be the first step toward
a fascination with gardening. There is nothing more satisfying than
seeing something you planted actually grow and thrive. What might
start out one year as a few annual pots can quickly spread into full
perennial gardens complete with trees and waterfalls.
There is something extremely relaxing about going out into the
garden, even if it's 100 feet up in the air, after a long day at the
office. More and more urban loft owners are creating a little bit of
garden heaven in the sky. |
Resources
Mitchell Lofts |







